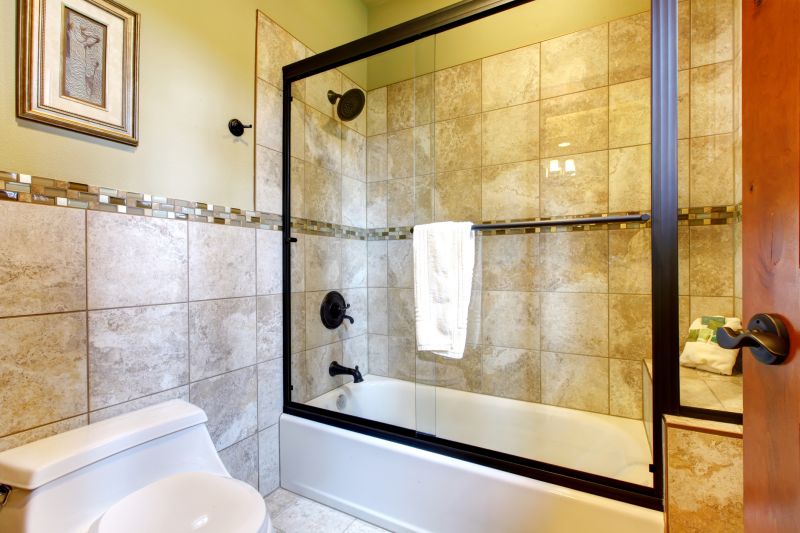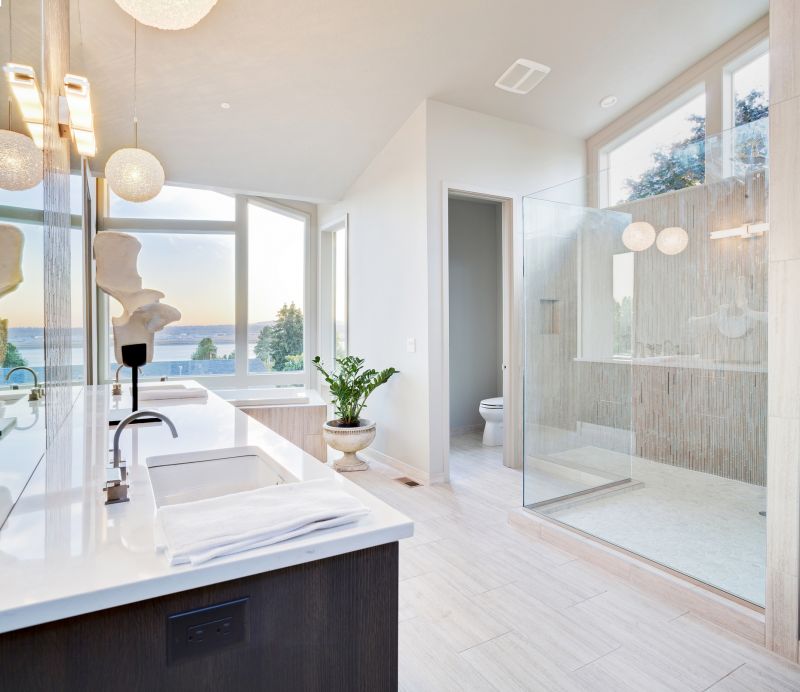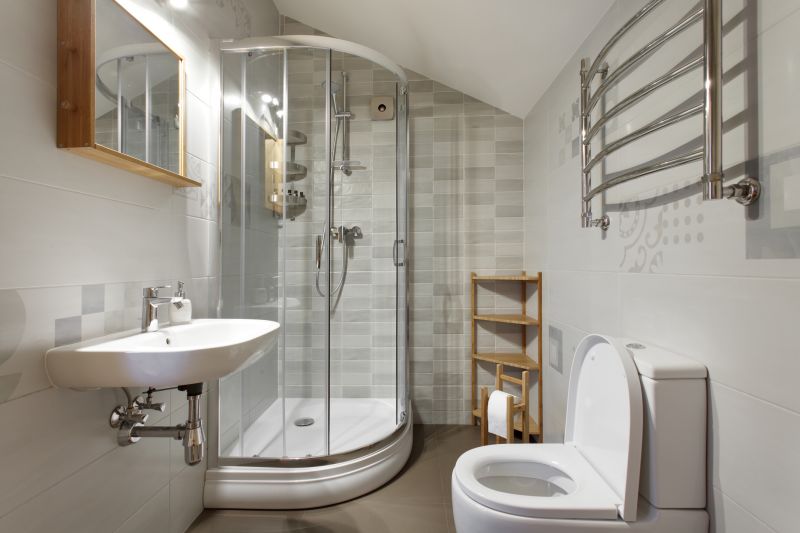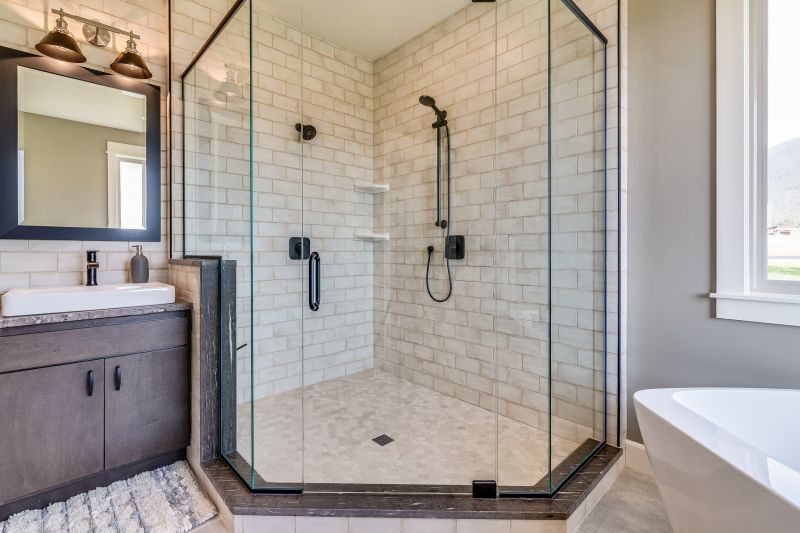Maximize Small Bathroom Space with Clever Shower Designs
Designing a small bathroom shower requires careful consideration of space efficiency, style, and functionality. With limited square footage, maximizing every inch is essential to create a comfortable and visually appealing shower area. Various layout options can optimize space while providing a modern and practical bathing experience. This guide explores popular small bathroom shower layouts, innovative design ideas, and the latest trends to inspire effective solutions for compact spaces.
Corner showers utilize typically underused space in small bathrooms. They often feature a quadrant or angled design that fits neatly into a corner, freeing up more room for other fixtures. These layouts are ideal for maximizing space without sacrificing style or comfort.
Walk-in showers in small bathrooms emphasize openness and accessibility. With minimal framing and clear glass, they create the illusion of more space. These layouts are popular for their sleek look and ease of maintenance, making them suitable for compact areas.

Sliding doors are a space-saving feature, eliminating the need for clearance space required by swinging doors. They are especially effective in narrow bathrooms, providing ease of access while maintaining a clean aesthetic.

Glass enclosures enhance the sense of openness and allow light to flow freely, making small bathrooms appear larger. Frameless designs add a modern touch and reduce visual clutter.

Incorporating built-in niches into small shower layouts provides convenient storage for toiletries. This feature minimizes clutter and maintains a streamlined appearance.

A corner shower equipped with a small bench maximizes utility without taking up additional space. It offers comfort and practicality, especially in bathrooms with limited room for accessories.
| Layout Type | Advantages |
|---|---|
| Corner Shower | Efficient use of corner space, versatile design options |
| Walk-In Shower | Creates an open feeling, easy to access |
| Sliding Door Shower | Space-saving door mechanism, sleek appearance |
| Neo-Angle Shower | Fits into tight corners, stylish |
| Glass Enclosures | Enhances light flow, modern look |
| Shower with Built-in Niche | Provides storage, reduces clutter |
| Shower Bench Addition | Adds comfort, functional for seating |
The choice of layout and design elements in small bathroom showers directly impacts both usability and aesthetic appeal. Incorporating space-efficient features such as sliding doors or corner configurations can significantly enhance the perception of space. Modern materials and minimal framing contribute to a clean, uncluttered look, making even the smallest bathrooms feel more open. Additionally, thoughtful storage options like built-in niches help maintain organization without sacrificing valuable space. When selecting a layout, it is essential to balance functionality with style to achieve a harmonious and practical bathroom environment.
Innovative design ideas continue to evolve, offering solutions that combine practicality with visual appeal. For instance, transparent glass enclosures and frameless designs create an unobstructed view, adding depth to the small space. Incorporating lighting and reflective surfaces further enhances brightness and openness. It is also advisable to consider the placement of fixtures and accessories to maximize available space while ensuring ease of movement within the shower area. These strategies help create a small bathroom shower that is both functional and visually appealing, suited to the needs of modern living.

